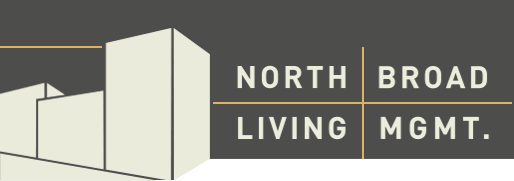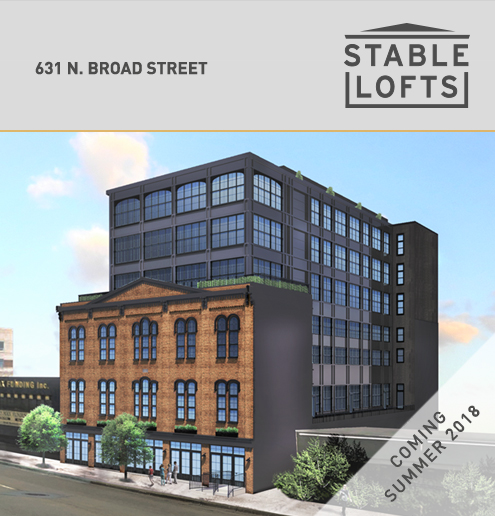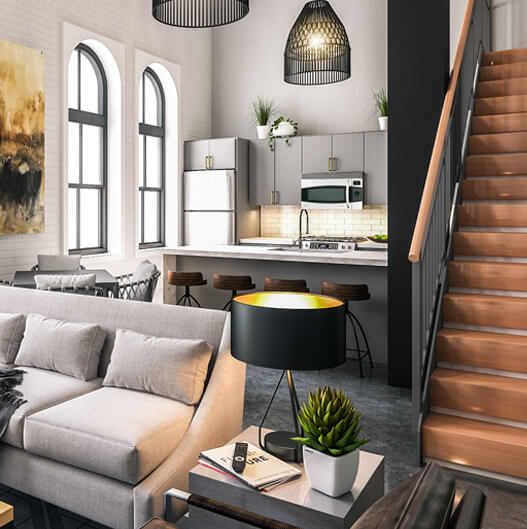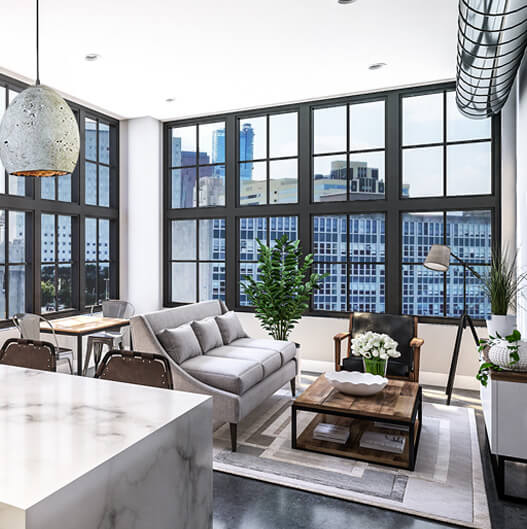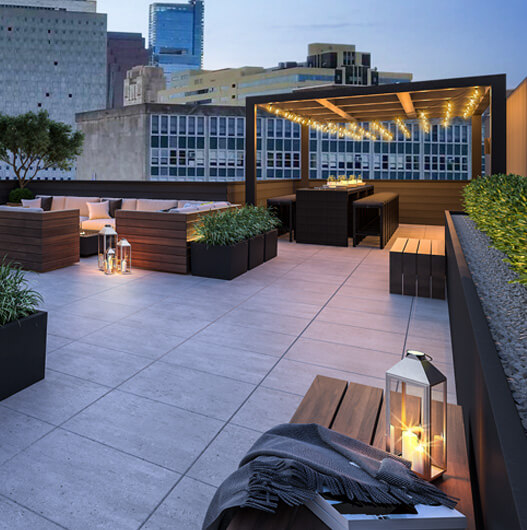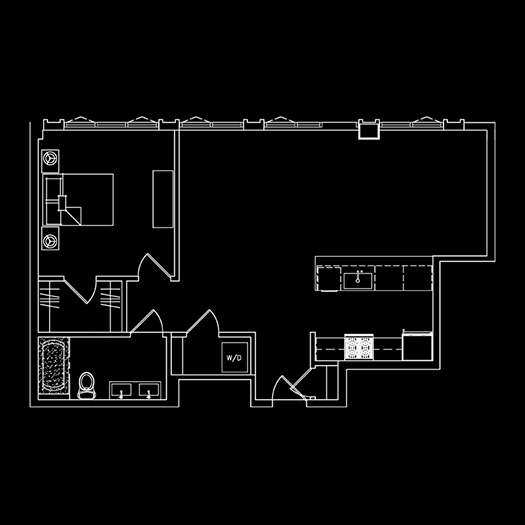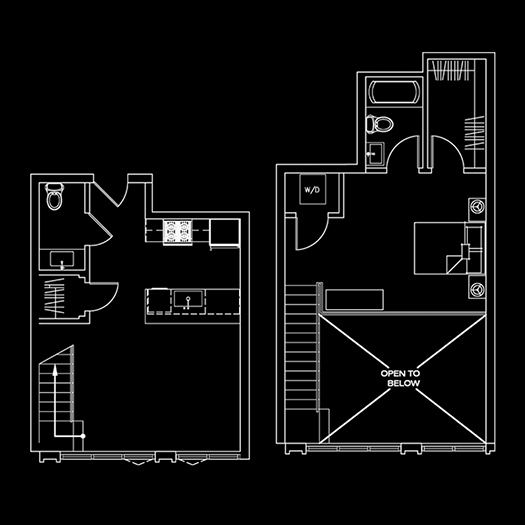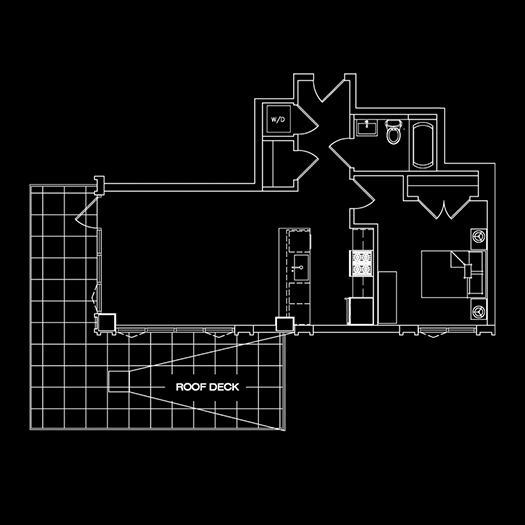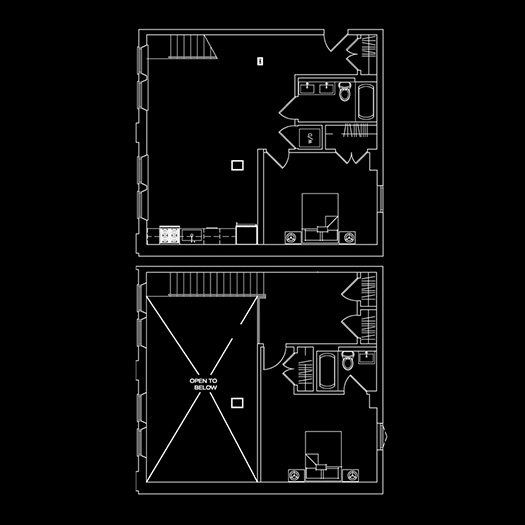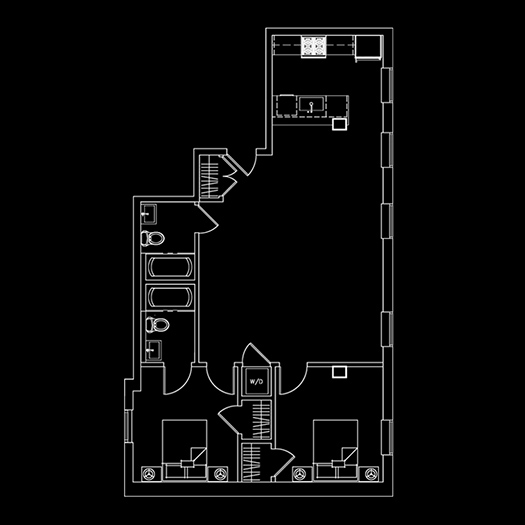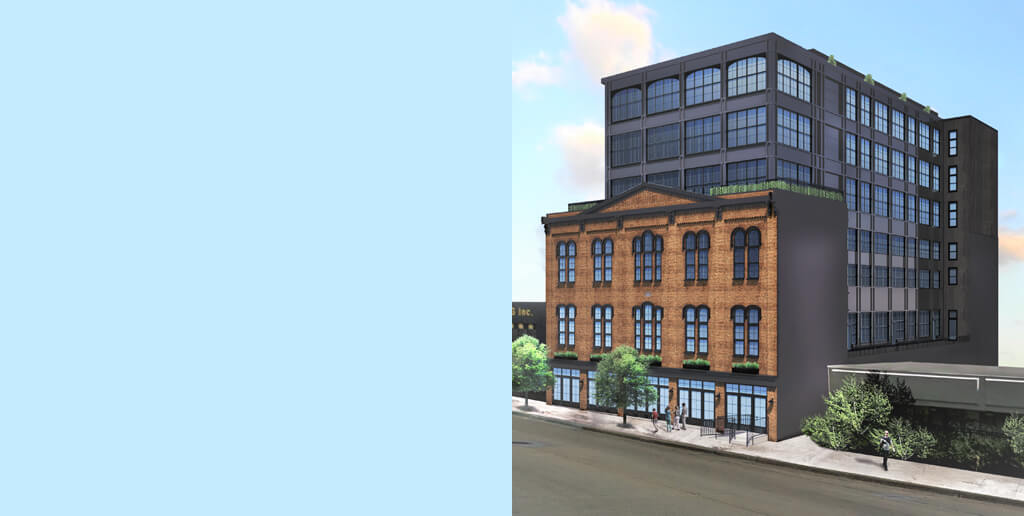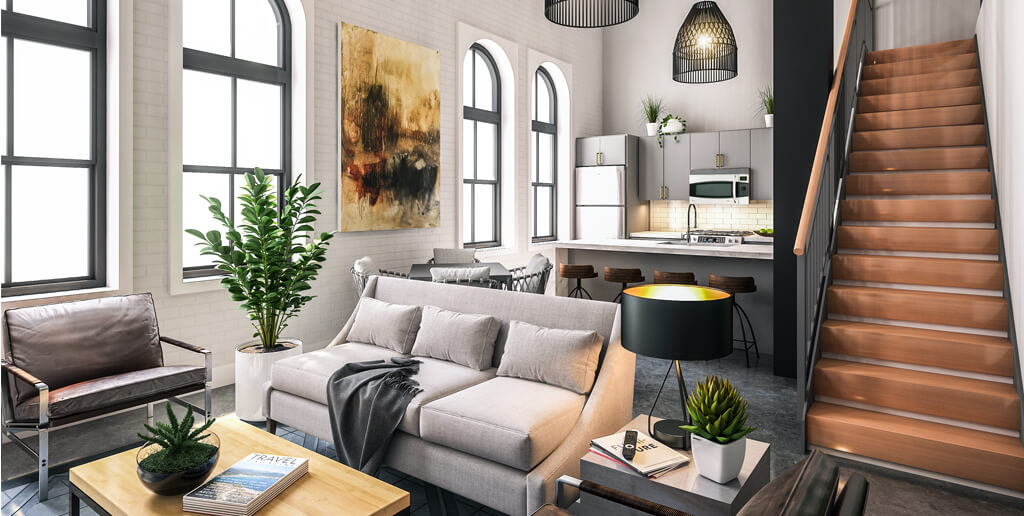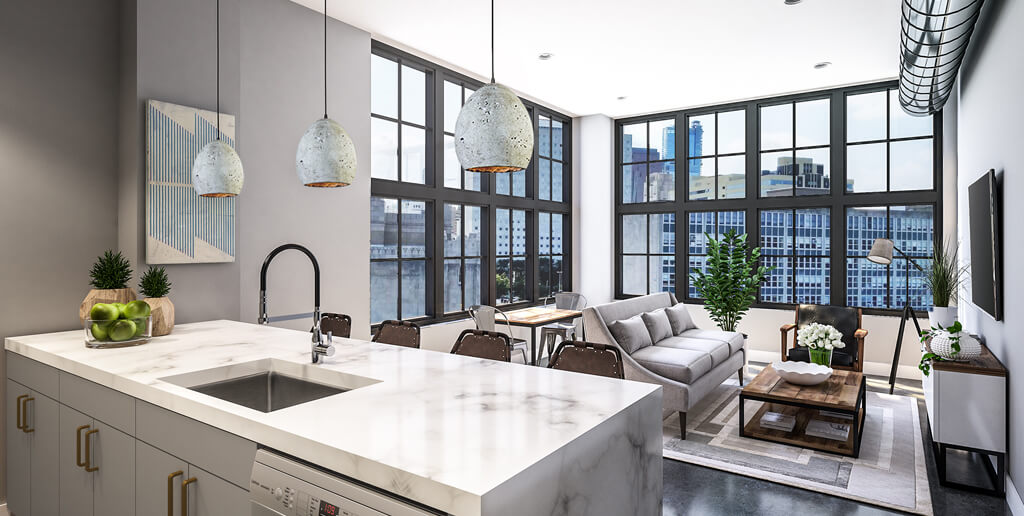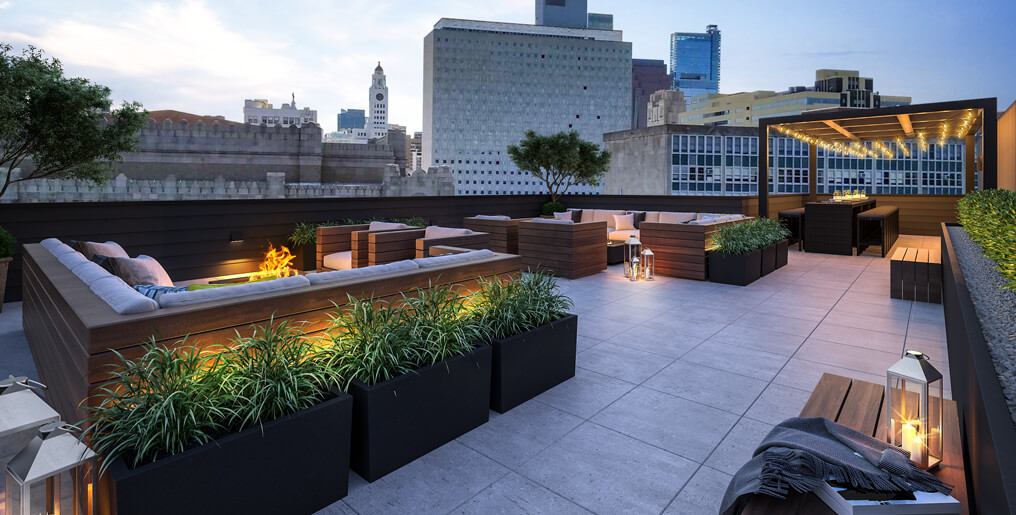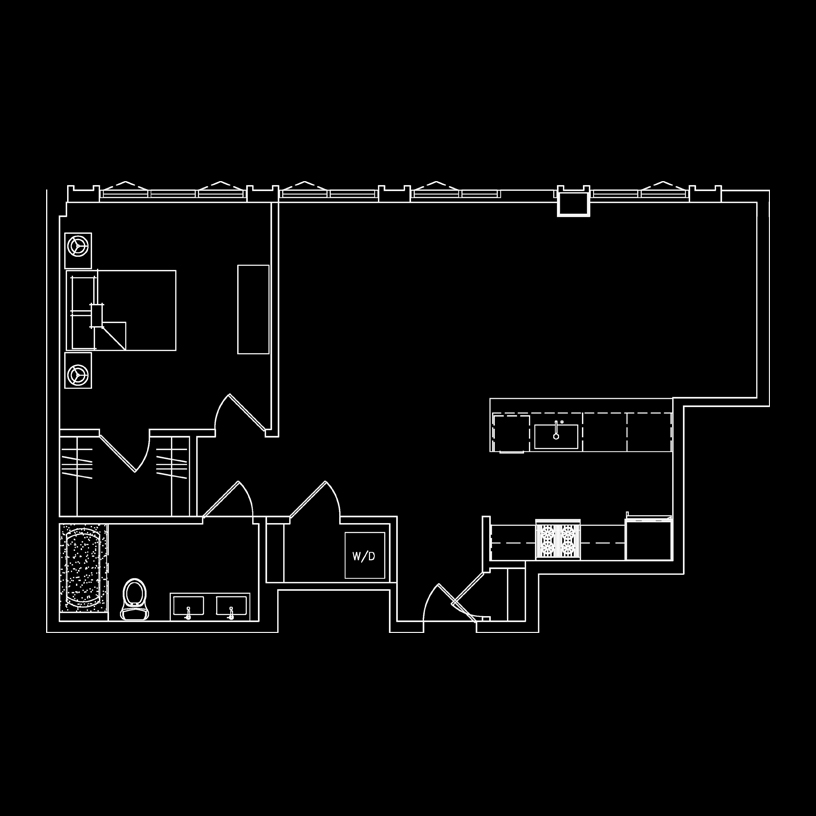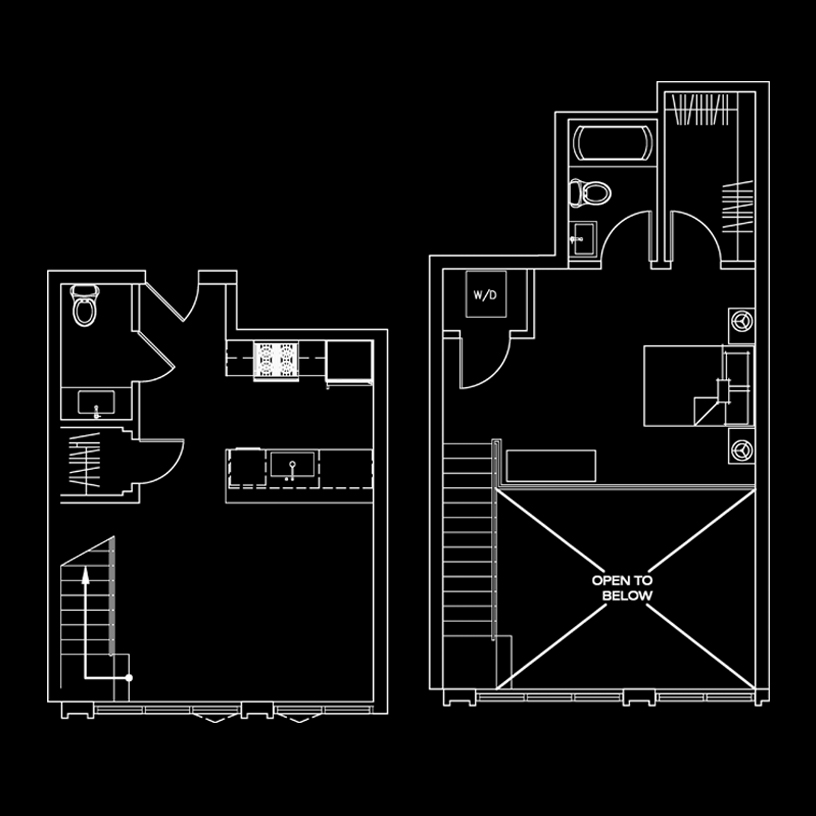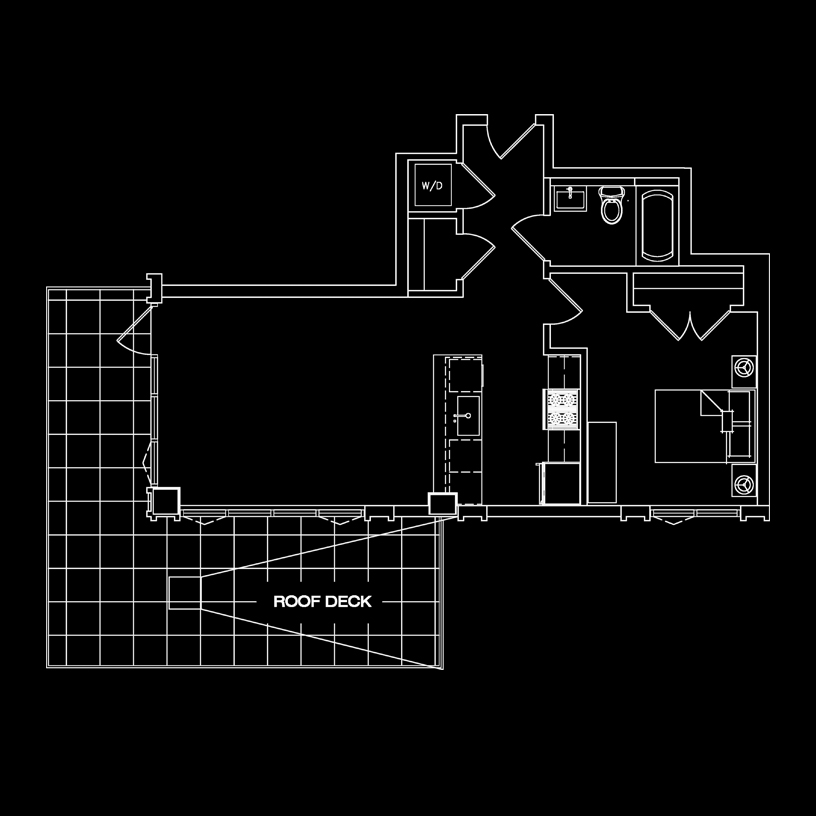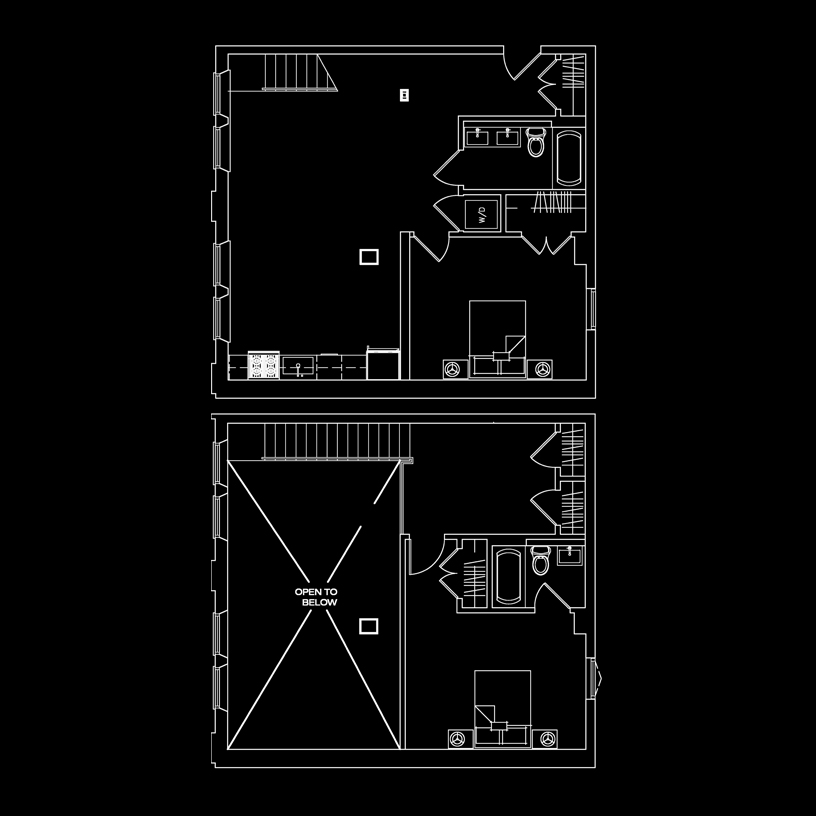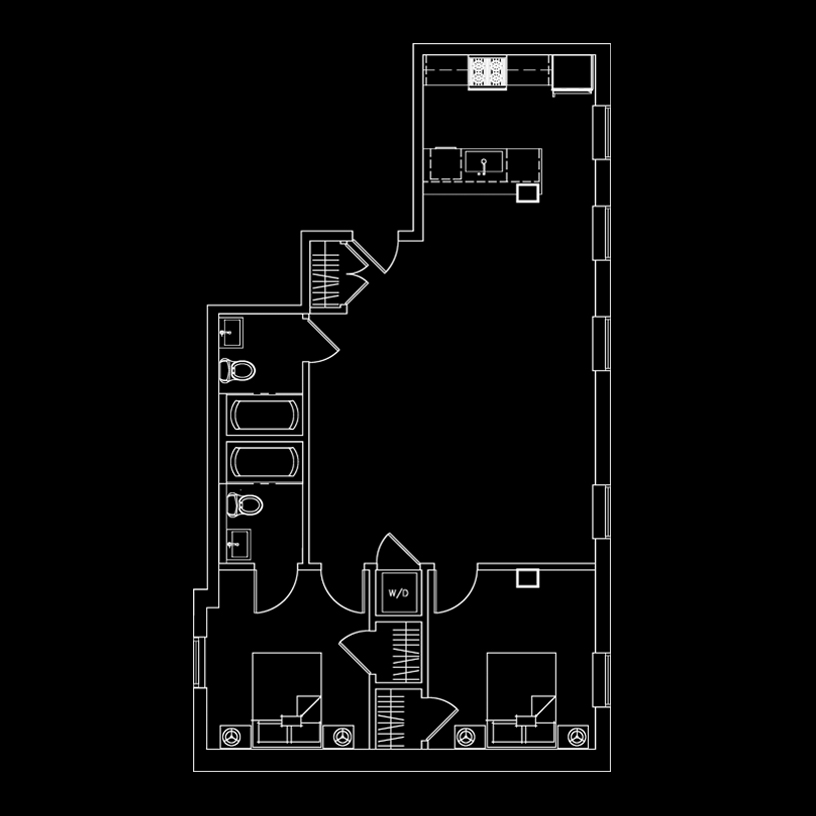631 N. Broad Street
631 N. Broad Street
Built in 1867, 631 N. Broad Street has been reinvented many times throughout its history. It began as the Edwin Hart Stables, was a “motor car” showroom for the White Motor Company in the early twentieth century, and most recently an art gallery. The Italianate structure is now being transformed into The Stable Lofts, a seven-story boutique building that blends historic craftsmanship with the modern conveniences of true urban luxury living. In a nod to its history (and in the interest of sustainability), wood salvaged from the renovation is being repurposed throughout the building.
The Stable Lofts will comprise 41 residences with unique floor plans and amazing city views. Select apartments have private decks, and a few are bi-level units with dramatic, double-height spaces.
Details
Details
With views of the glass and steel that define a modern city and the subway shuttling commuters directly underfoot, The Stable Lofts is luxury urban living at its best. We have salvaged the original wood structure and flooring and are giving them new life in these modern, sophisticated apartment homes.
- Large, industrial-style windows
- Hardwood floors
- Exposed brick and spiral ductwork
- High-efficiency washer and dryer
- Energy-efficient, gas-powered HVAC with Nest Learning Thermostats
- Gas range
- Sound-proofing accommodations
Amenities
Amenities
In addition to other exciting amenities, The Stable Lofts feature Virtual Doorman, a 24/7 service that will enhance safety and convenience for tenants. Virtual Doorman links to a live person off-site who will sign for packages, ensure building access for approved guests, and serve as a quick point of contact for facilities issues.
- Virtual Doorman
- Peloton bike fitness room
- Furnished communal roof deck with BBQ grill station
- Elevator access
- Secure bicycle storage
- Package room
- Trash and recycling chutes
- 24/7 video surveillance
- 1 Bedroom
- 2 Bedroom
Floorplans
Floorplans
The Stable Lofts will offer a variety of unique floor plans, ranging from studio and one-bedrooms to one-bedrooms with den, and two bedroom apartments. Twelve bi-level units will feature dramatic, double-height spaces and eight apartments will have private decks.
Modern open layouts maximize space and allow sunlight to brighten rooms.
Studio and one-bedroom apartments range from 505 to 990 square feet
Two-bedroom units range from 1,035 to more than 1,375 square feet
